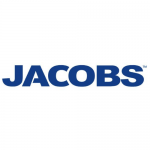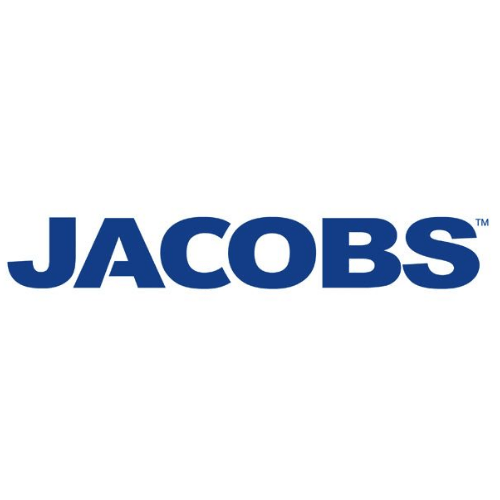
Website Jacobs
Civil & Layout CAD Leader – (ATE00032O)
Description
Jacobs leads the global professional services sector delivering solutions for a more connected, sustainable world. Providing a full spectrum of services including scientific, technical, professional, and construction – and program – management. Our 77,000+ employees in 400+ locations around the world serve a broad range of companies and organisations including industrial, commercial, and government clients across multiple markets and geographies.
During our 125 years in the UK, we have been involved in some of the biggest and most challenging projects, delivering innovative and sustainable solutions to the country’s most critical issues, from access to clean air and safe water, civil and national security and safeguarding mobility.
That’s because Jacobs is much more than just a traditional engineering company.
Ranked No. 1 by Fortune’s 2019 World’s Most Admired Companies…
Source – http://fortune.com/worlds-most-admired-companies/list/filtered?industry=Engineering, Construction&sortBy=industry-rank
Business Unit Description:
With more than fifty years of Nuclear experience, Jacobs has unrivalled nuclear capability and provides full life-cycle solutions to our nuclear clients. Services include programme and project management, design and engineering, reactor support, construction, commissioning, operations, maintenance, (radioactive) waste management, decommissioning and clean-up.
We have consistently delivered value and innovation to technically challenging and complex nuclear and environmental-related projects by offering multidisciplinary capabilities, technical expertise, proven processes and a commitment to regulatory compliance, health, safety and quality workmanship.
Role Outline/Responsibilities:
Client Overview:
As part of the Responsible Designer for the Hinkley Point C project, our Client provides Engineering Design support for the Balance of the Nuclear Island (BNI).
This role is a member of a large integrated team seconded into Client team focused on providing high quality design, engineering knowledge & expertise.
Assignment Scope:
The CAD Leader is responsible for creating the PDMS-3D model and produces 2D and 3D deliverables based on the input data provided and in accordance to the applicable design procedures and instructions.
Assigned to one of the buildings on the nuclear island and will be responsible for coordinating the CAD activities within the team. The activity of the role is coordinated by the Civil and Layout Engineers.
Key Competencies:
Inspiration
• The ability to innovate, think laterally and implement processes
• Ability to influence stakeholders and resources
• Ability to engage multiple stakeholders with different objectives
Integrity
• Being honourable, trustworthy, fair and honest – respecting confidentiality
Impact
• Get results and make things happen
• Ability to influence stakeholders with both within and external to client business
Involvement
• Engaging and influencing a team of professionals
• Recognising, drawing out and utilising the skills of others
• Share knowledge, experience, reward and leadership
• Create a working environment of safety, autonomy and trust
Main Activities:
• Coordinating activities of CAD designers in the team in accordance with requests from the Civil/Layout Engineers
• Creating and modifying of the PDMS 3D-Model, by modelling;
· components and equipments,
· civil structure,
· steelwork,
· pipe lines,
· HVAC ducts and components,
· Electrical cable trays, boxes and cabinets,
according to the input data and drawings provided and ensuring that the tractability is maintained throughout the model.
• Carrying out layout engineering (positioning of equipment, pipe routings etc.), ensuring that the Layout Rules are correctly followed
• When requests for changes are issued by the various engineering teams, he/she incorporates the changes into the 3D model, having checked their technical consistency.
• In the event of any technical problems or deviations, informs the Building Layout/Civil Leader, offers technical advice and makes corrections to the 3D model. Produces 2D drawings associated with layout engineering (general layout drawing division into fire safety zones, etc.).
• Performing of 2D-3D-Checks (3D-Model check against P&ID, Single line diagrams etc.)
• Performing component introduction, installation or maintenance simulations; preparing layout studies.
Key Relationships:
The CAD Leader works closely with the Civil and Layout Engineers who are responsible for the layout and design studies. They will provide the input data as well as reviewing the works of the CAD Designer.
Notes:
Note1: This job description is not an exhaustive list of the responsibilities & activities that the job holder may be required to undertake
Note2: Based on our Client site Monday to Friday – 40 hours per week
Note3: Travel and Subsistence is not paid for this role
Note4: Please provide travel plan to Bristol to undertake this role / salary expectation / current notice period on Cover Letter with this application
Qualifications
Essential:
• Mechanical engineering technician or higher education
• Design office experience
• Knowledge of several areas of engineering (pipework, electricity, civil engineering, etc.)
• Extensive PDMS experience
• 2D & 3D AutoCAD or similar software experience
• Managing/prioritising CAD tasks to ensure all required tasks are implemented prior to the design milestones.
• Must take ownership of the 3D CAD model.
• Take part in design maturity reviews.
• Good knowledge and understanding of general layout rules.
• Knowledge of the technical constraints associated with plant layout / plant design.
• Knows how to deal with design and layout constraints.
• Good communication and interpersonal skills
• Ability to work in a team as well as on own initiative
• Results focused with the ability to meet commitments & deadlines
• Highly organised with attention to detail
• Ability to identify continuous improvements
• Fluent in English – written & verbal
Desirable:
• Experience in plant layout engineering
• Experience of Navisworks Simulate/Manage
• Experience in previous EPR or other nuclear projects
• Experience of working in a fast pace engineering project environment
• French language skills – written & verbal
Software & Tools:
• MS Office & Outlook
• PDMS software
• 2D & 3D AutoCAD (or knowledge in similar 3D, 2D software application)
Security Clearance:
• BPSS level clearance required
Accepting candidates: Designer Level 3
Our Culture
At Jacobs we see safety differently – we strive to go ‘BeyondZero’ by putting the health, safety and well-being of our employees first in everything we do.
We are committed to equality across our business and we work with external organisations such as STEM, WISE (Women in Science & Engineering) and Stonewall. We are also Disability Confident Committed; therefore, we guarantee to interview all disabled applicants who meet the minimum criteria for a vacancy.
When you join Jacobs you will have access to a wide range of Global Networks, centred on inclusion and diversity which is the foundation of our business and at the centre of our values.
To find out more about our networks, please visit our website; www.jacobs.com
Successful candidates will be asked to complete a Baseline Personnel Security Standard Pre-Employment check and will be required to undergo various checks including: Identity, Right to Work; Employment/Education History and Criminal Record. If you are unable to meet this and any associated criteria, then your employment may be delayed or rejected.
JACOBS is an Equal Opportunity Employer who is committed to the safety and wellbeing of all.
Primary Location
: United Kingdom-United Kingdom Countrywide-Bristol
Job Posting
: May 31, 2019, 5:34:45 AM
